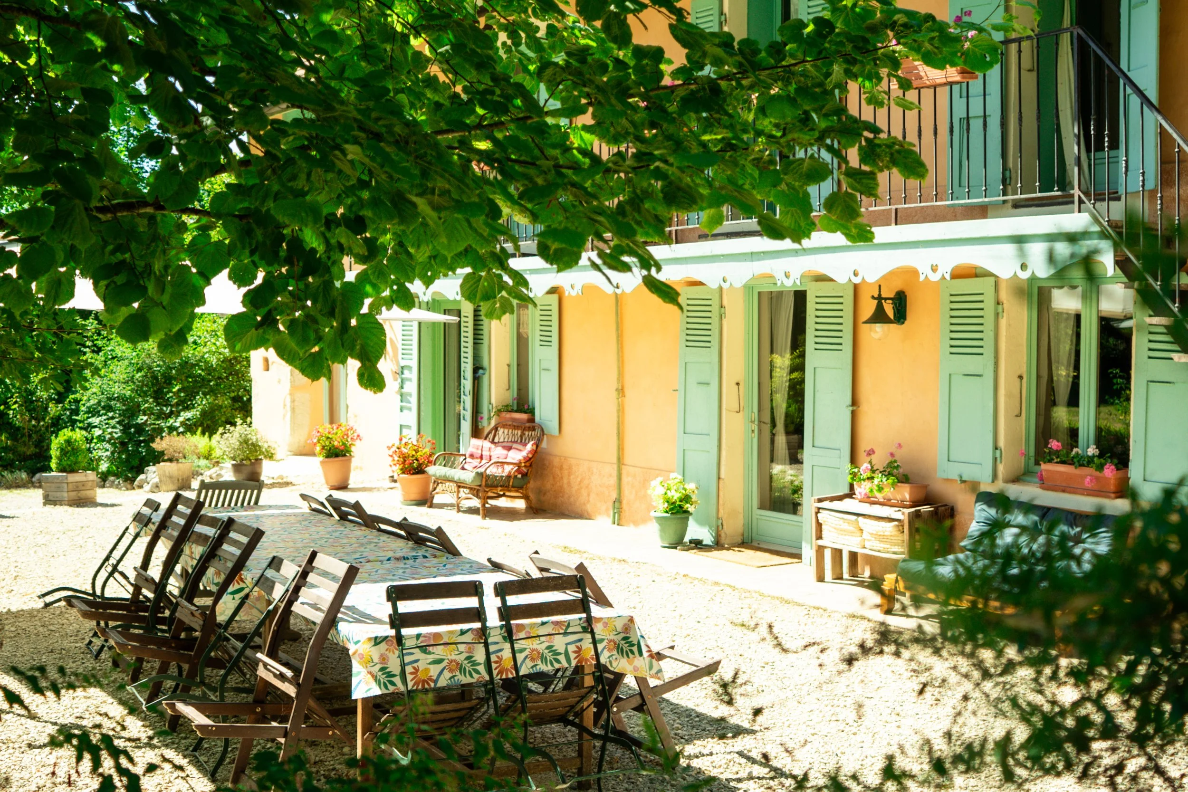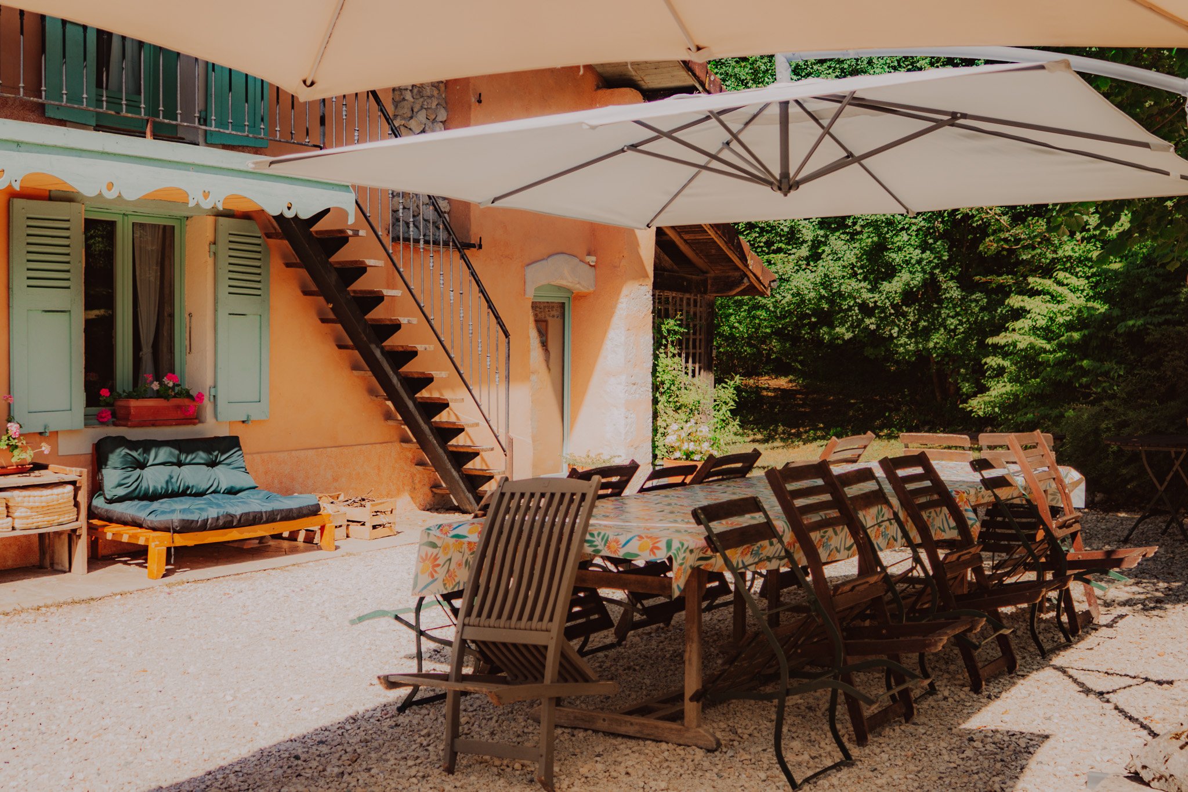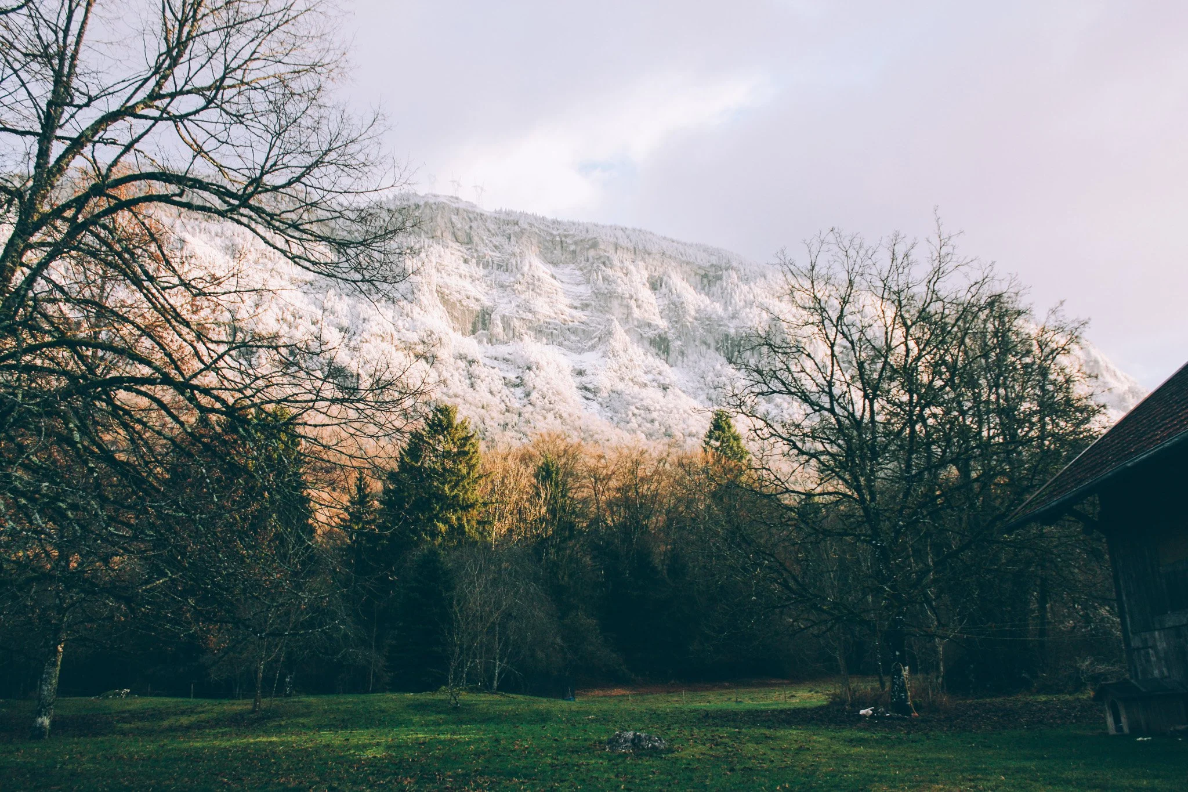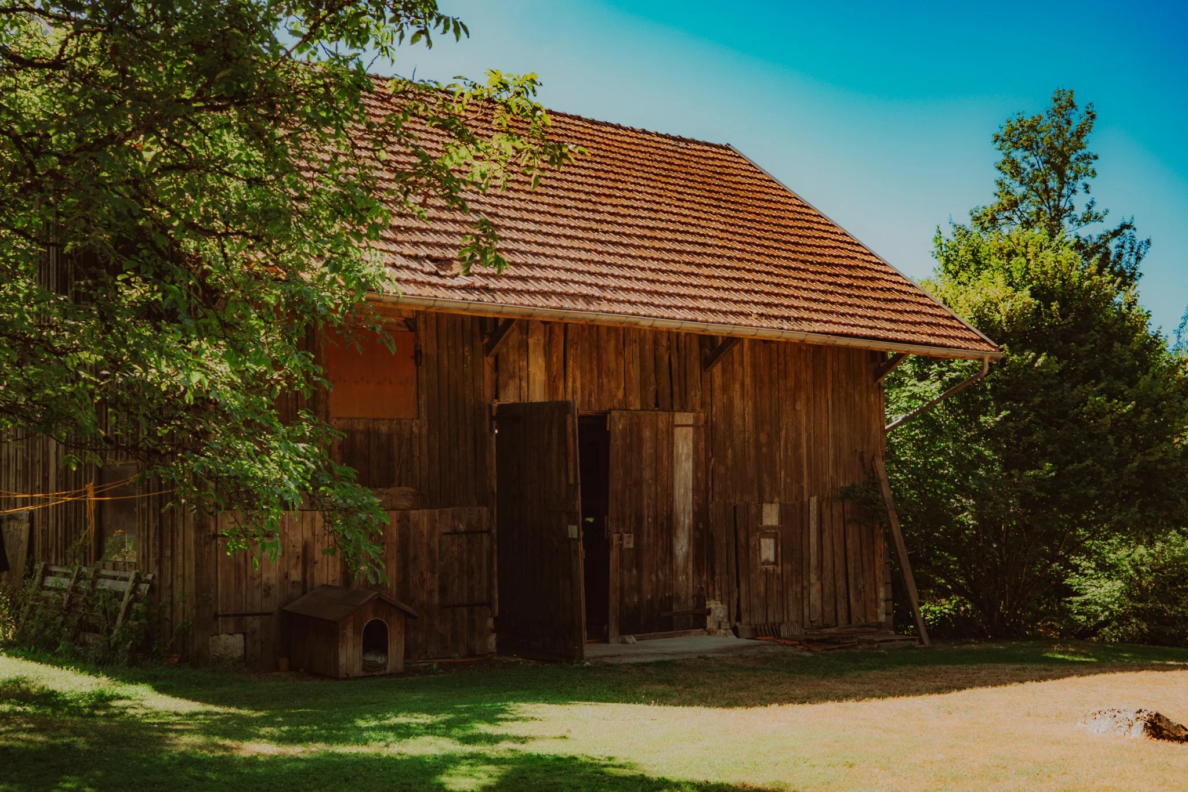Our house
The Clairière du Moulin is a beautifully situated, countryside holiday and weekend retreat - an original, extended, Savoyard farmhouse and mill, which dates back to the 19th century.
The house accomodates up to 17 people in approximately 320m² – 3 double bedrooms (2 persons), 2 family suites (4 persons) and 1 triple bedroom (3 persons), 5 bathrooms, a well-equipped kitchen, a large living room and dining room.
The house faces due south, the open grounds making full use of the summer sun and is set within 4.8 ha (11 acres) of parkland, forest and gardens with plenty of room for a swimming pool (11m x 5m) and other outside leisure facilities : table tennis, trampoline, volleyball.
Ground floor
• Kitchen (approx. 21.5m²) – well equipped modern kitchen with two electric ovens, a five gas ring hob, two fridge-freezers, coffee makers, etc. for ease of cooking for 17 people or more.
• Living room (approx. 57m²) – large timber-beamed room with fireplace, television and DVD player. The thick stone walls of the historic structure ensure this room stays cool in the heat of summer.
• Dining area (approx. 37m²) – timber-beamed ceiling, two large tables for eight and ten places, usually placed together creating one long table for 16 people. • Under stairs WC.



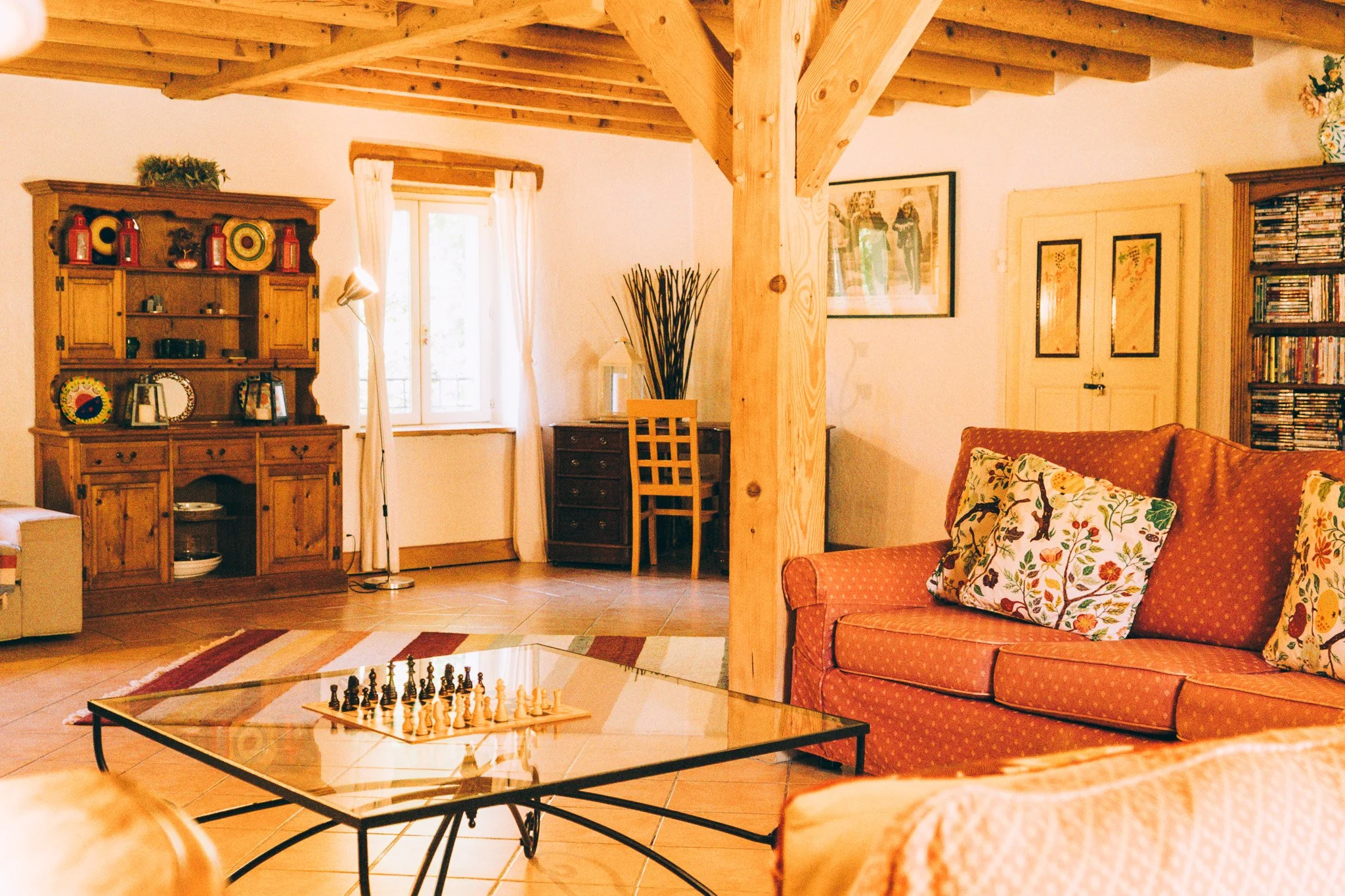

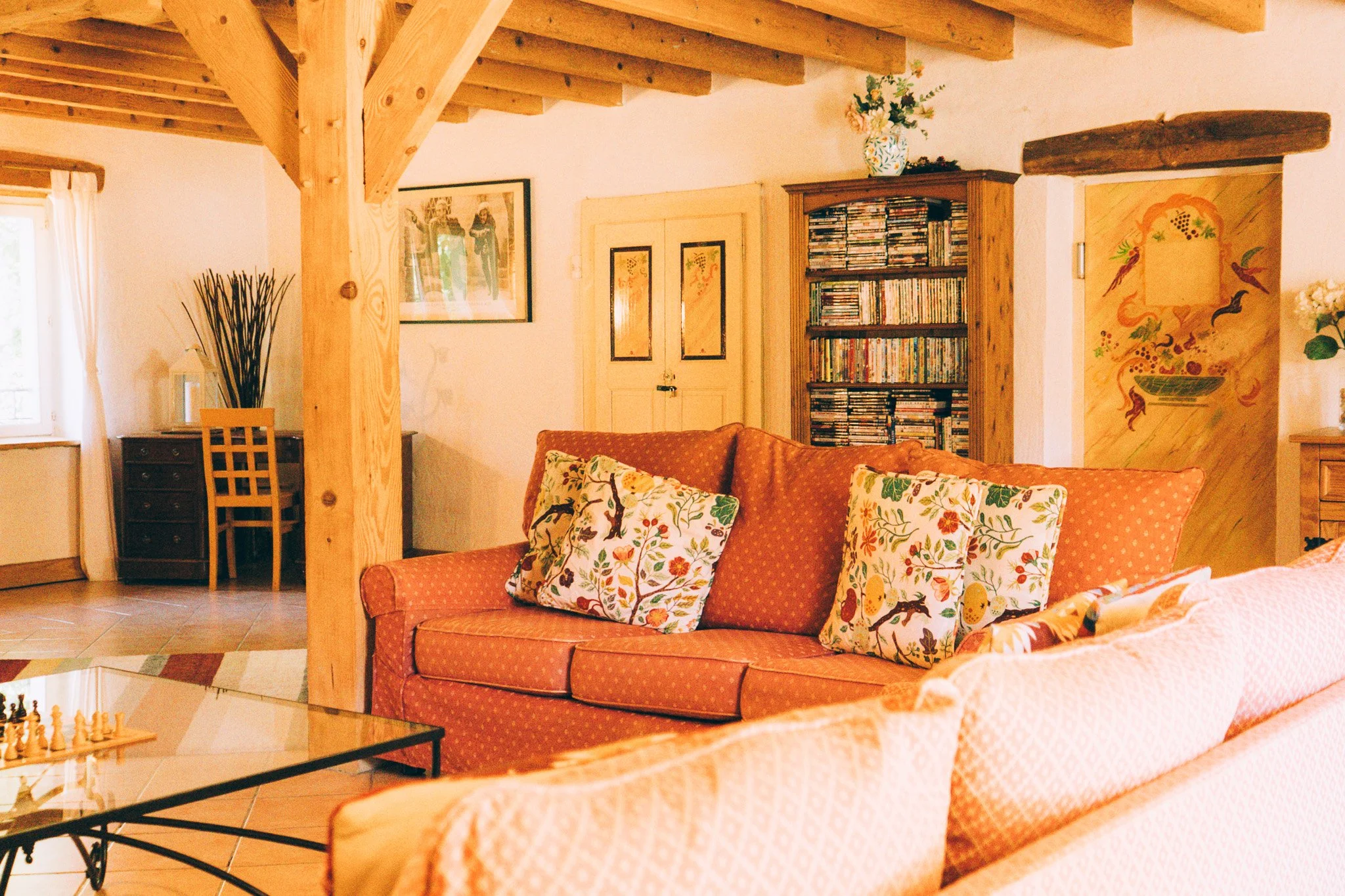
First floor
• Suite 1 - two rooms (approx. 22.5m² combined) plus en-suite bathroom with shower - one bedroom with a double bed (width 180cm), the other with bunk beds (90cm).
• Suite 2 – two rooms (approx. 25.5m² combined) plus en-suite bathroom with shower - one bedroom with a double bed (180cm), the other with bunk beds (82cm).
• Bedroom 3 - bedroom (approx. 17.5m²) with double bed (180cm), plus en-suite bathroom with shower.
• Bedroom 4 – bedroom (approx. 17.5m²) with double bed (160cm), plus en-suite bathroom with shower.
Three of the double beds on this floor can be divided into two single beds by advance request.
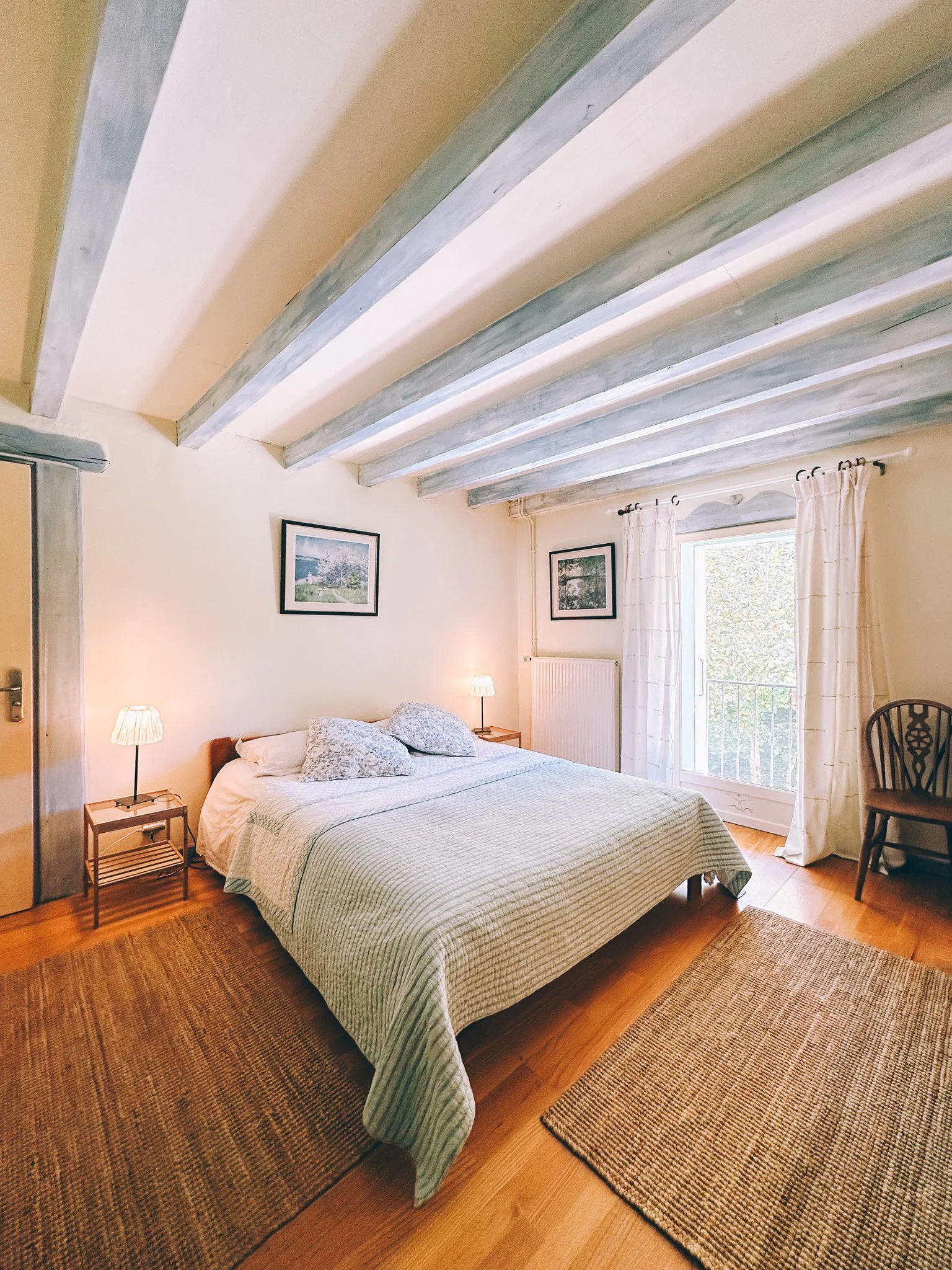
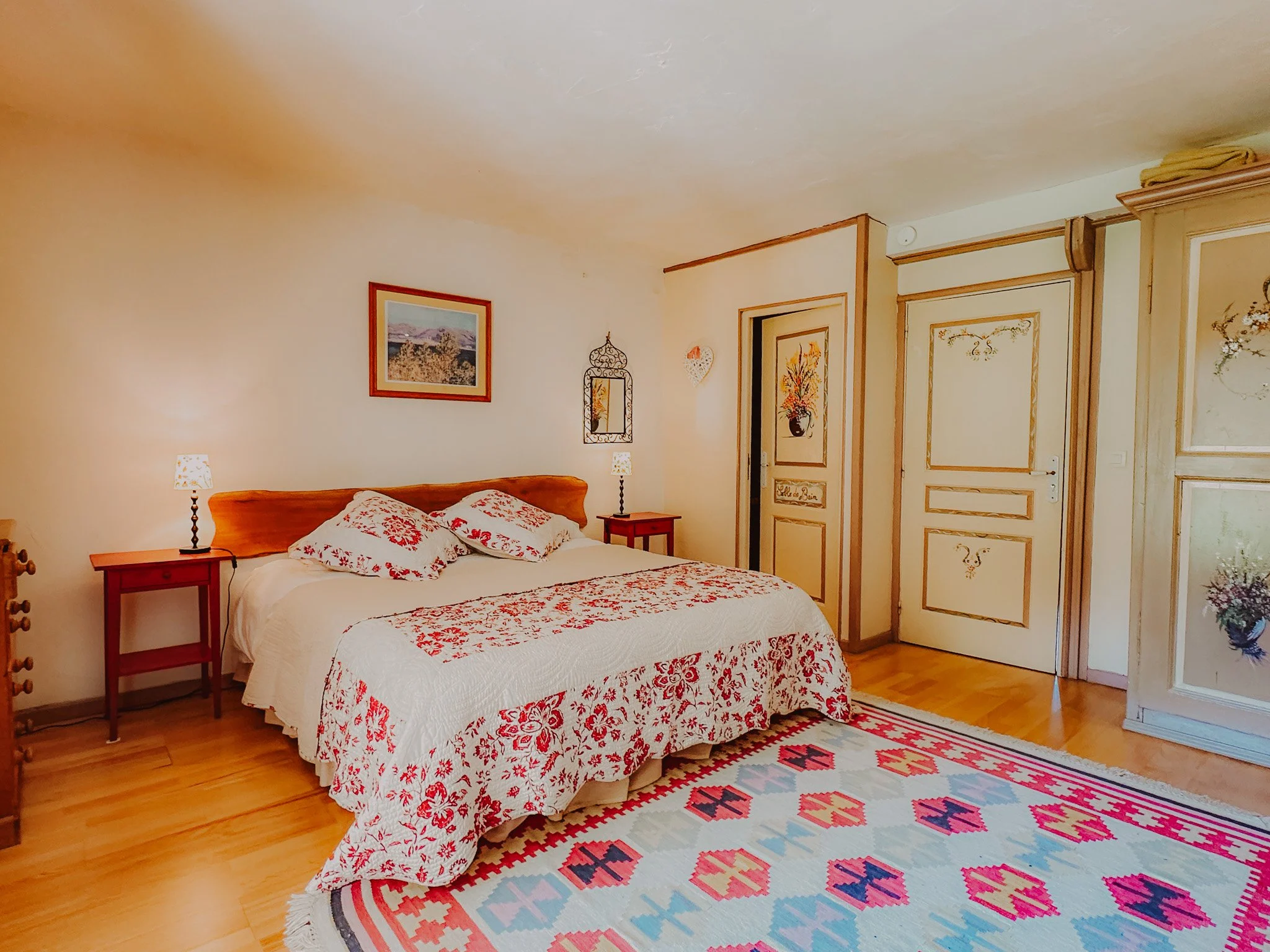

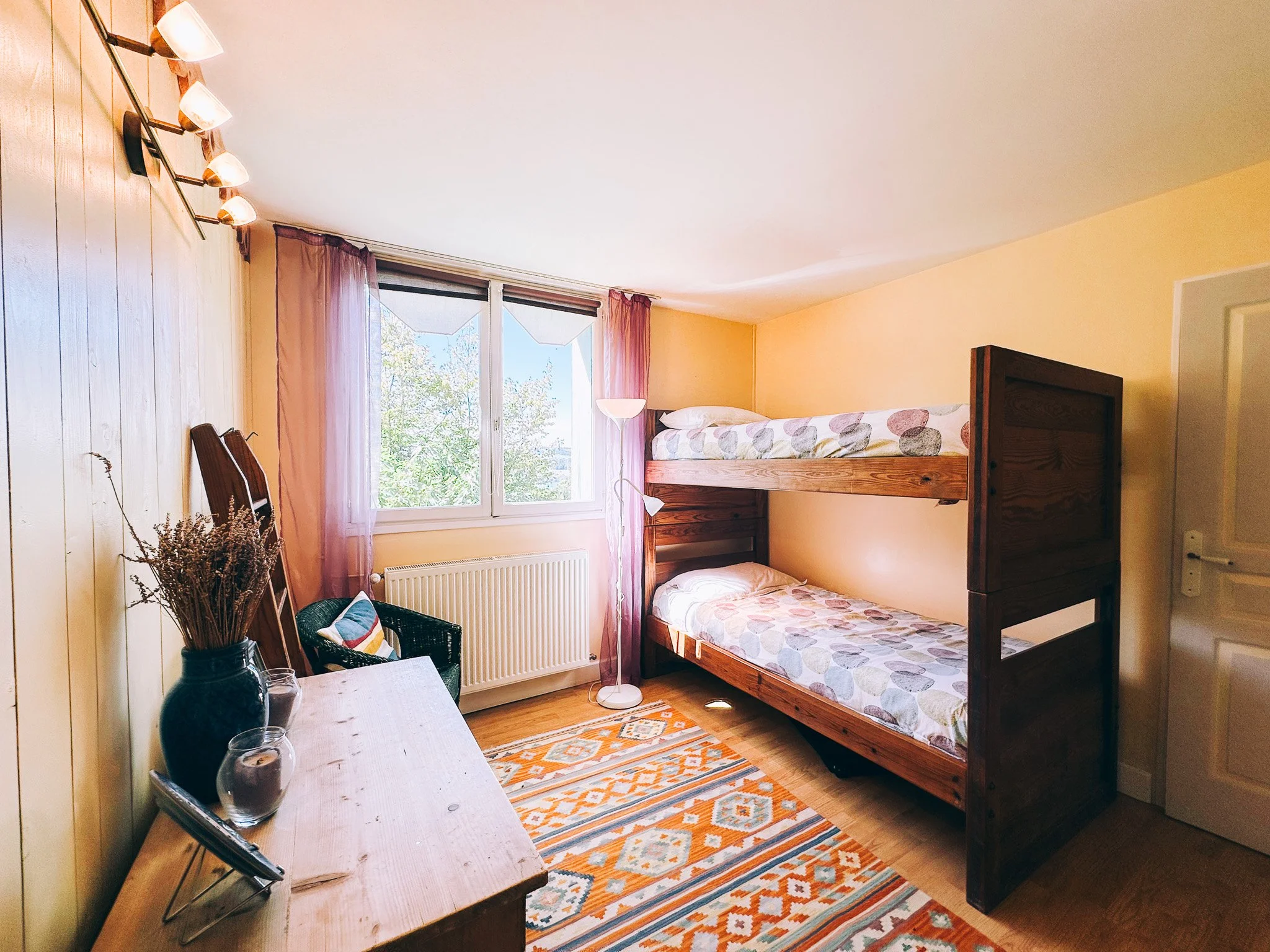


Top floor
• Bedroom 5 - volumous, renovated loft bedroom (approx. 50m²) with two single beds (90cm) and single futon bed (120cm) – the single beds could be transformed into a double bed by advanced request. For groups of more than 17 people, an additional bed can added in this room by pre-arrangement.
• Bedroom 6 – bedroom (approx. 16m² plus) with double bed (160cm) with view over Lac d’Aiguebelette less than a kilometer away.
• Shared bathroom with shower.


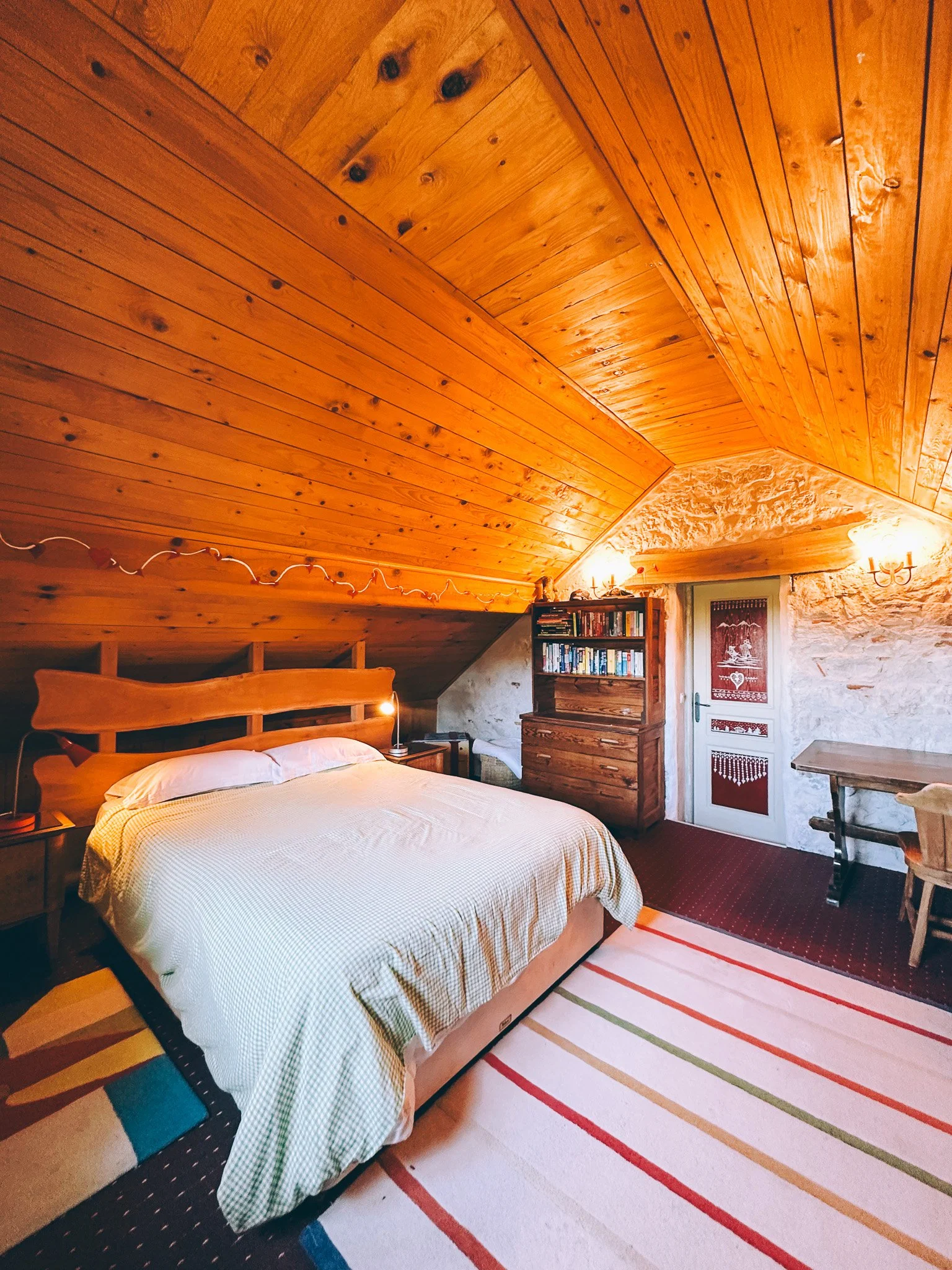
Outdoors
A south facing terrace is equipped with tables, chairs and parasols for 16 people for outside eating.
The terrace looks on to the garden, the surrounding fields, forest and, in particular, a kilometer to the east, is the magnificant, 1 km high, limestone cliff face of the Mont Grêle.
The swimming pool (11m x 5m with electric security cover) on the west side of the house also benefits from the summer sun all day long.
The garden with garden furniture, finds ample room for a trampoline and a volleyball court.

